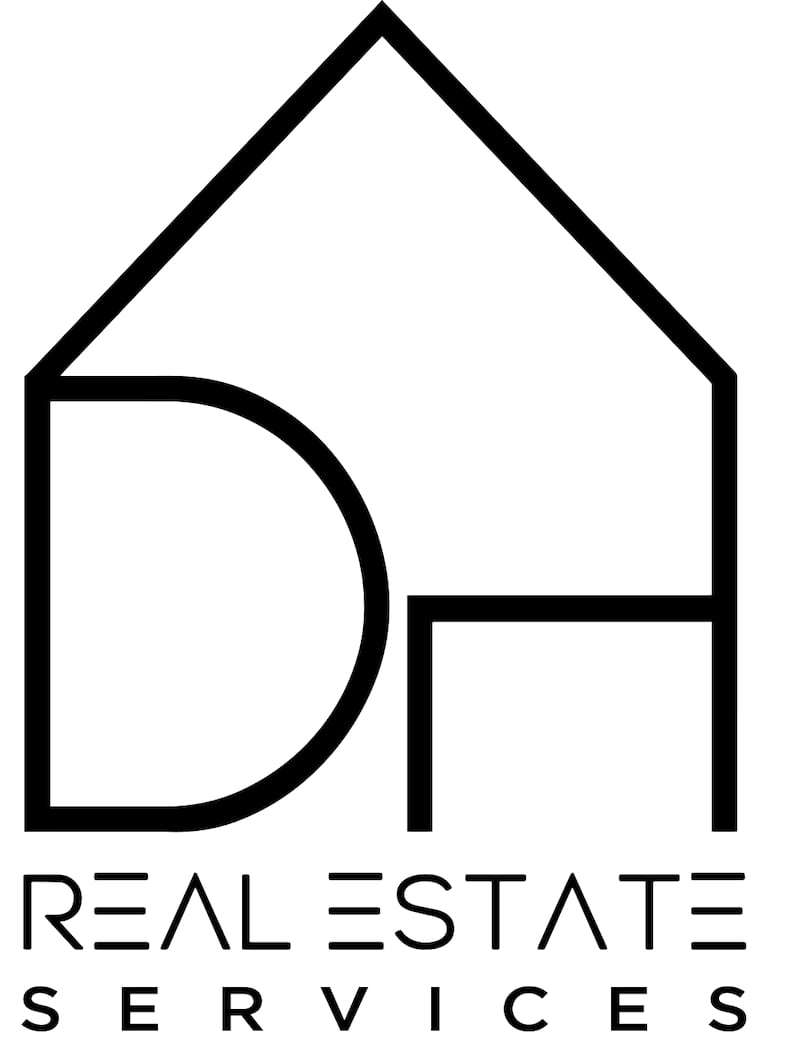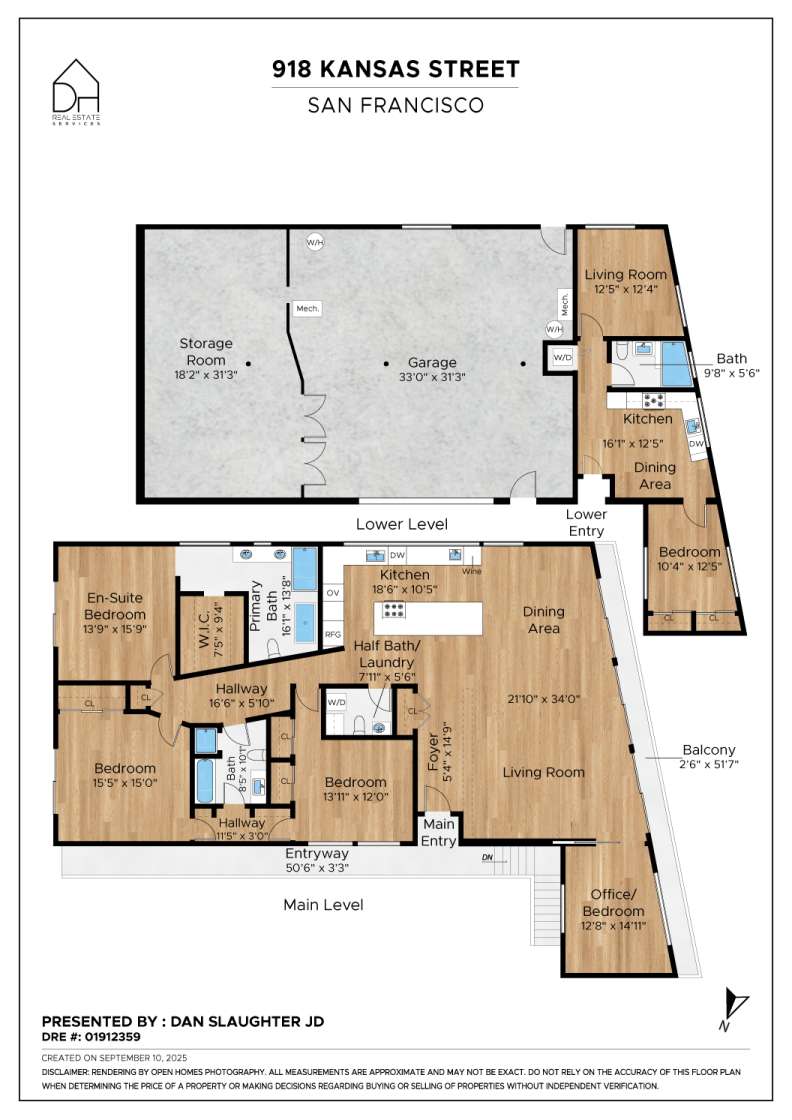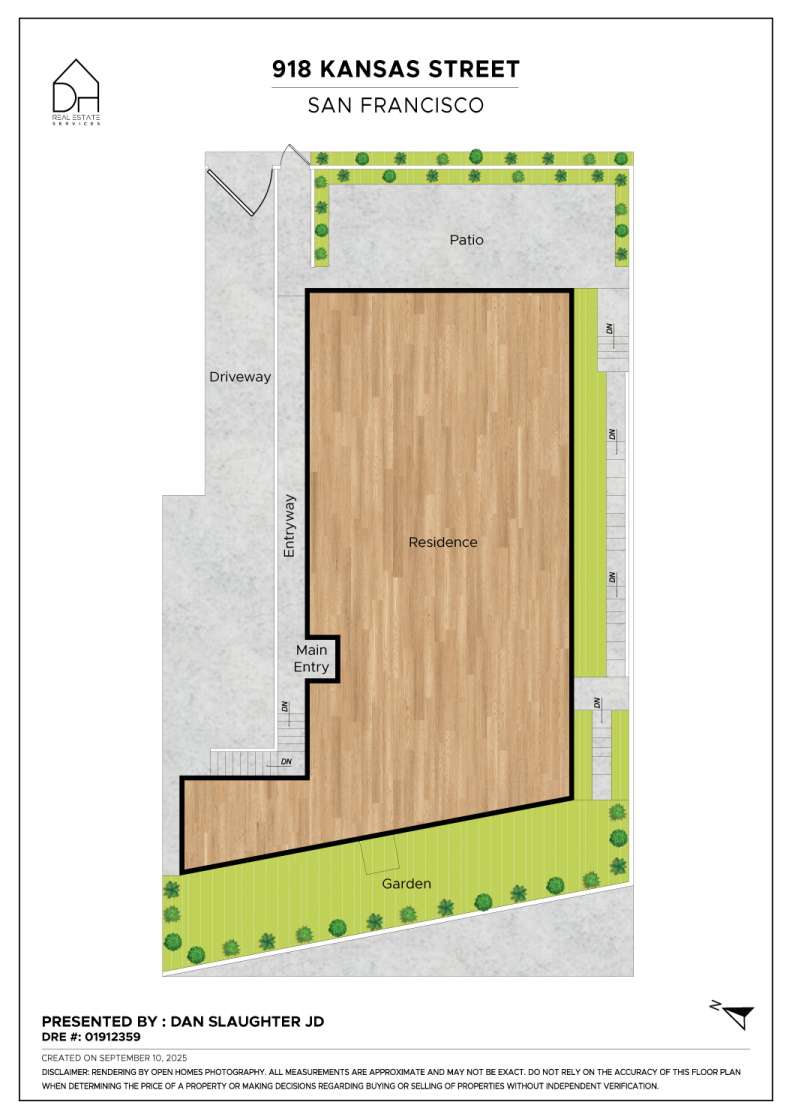
DAN SLAUGHTER JD Presents
MODERN MID-CENTURY MASTERPIECE
$3,495,000
All Property Photos
Property Details
Bedrooms
5
Bathrooms
3.5
Square Feet
3,200 sq ft
Neighborhood
Potrero Hill
ARCHITECTURAL BEAUTY
Unique view home on a double lot, completely detached and masterfully renovated with panache and practicality in equal measure. Handsome modern wood-slatted fence and bamboo “wall” shields the entire property from the street providing privacy and seclusion. Open the gate to an open-air breezeway entry “hall” that leads to a dramatic mirrored front door. The public space truly feels like it is miles above the city, floating above and perfect for entertaining large and small parties.
Enormous open living room/dining room is bordered by a wall of floor to ceiling windows and sliding doors looking west all the way to Twin Peaks - spectacular sunsets! Newly upholstered 45’ sunken living room conversation pit makes for glamorous cocktail parties or family fun. Skylit kitchen is deftly designed to be both open and separate; massive island with room for casual dining; distinct wood cabinetry all around; windowed backsplash showcasing unique mural art on the wall beyond. An office (or den or 4th bedroom) is on the other side of the living room taking advantage of the views. Large entry hall closet and pristine half-bath/laundry room complete the public areas.
The private wing is equally thoughtful. Divided by a central hall with yet another huge skylight, on one side is an ample primary bedroom opening to a large private patio - with fire pit - enclosed by a bamboo “forest.” Ensuite bathroom with gigantic skylit shower and soaking tub; tastefully outfitted walk-in closet. On the other side, two additional generous bedrooms share a vintage bath and a connecting secret hallway with more built-in storage.
Downstairs is a separate very private one-bedroom apartment with hillside views and nicely outfitted kitchen; perfect for guests, au pair, office or craft studio. On the same level is an extra deep, extra wide garage that can accommodate 4+ cars and massive storage. Flat back yard, ready for a makeover, is accessed either from the garage or from the front patio.
Enormous open living room/dining room is bordered by a wall of floor to ceiling windows and sliding doors looking west all the way to Twin Peaks - spectacular sunsets! Newly upholstered 45’ sunken living room conversation pit makes for glamorous cocktail parties or family fun. Skylit kitchen is deftly designed to be both open and separate; massive island with room for casual dining; distinct wood cabinetry all around; windowed backsplash showcasing unique mural art on the wall beyond. An office (or den or 4th bedroom) is on the other side of the living room taking advantage of the views. Large entry hall closet and pristine half-bath/laundry room complete the public areas.
The private wing is equally thoughtful. Divided by a central hall with yet another huge skylight, on one side is an ample primary bedroom opening to a large private patio - with fire pit - enclosed by a bamboo “forest.” Ensuite bathroom with gigantic skylit shower and soaking tub; tastefully outfitted walk-in closet. On the other side, two additional generous bedrooms share a vintage bath and a connecting secret hallway with more built-in storage.
Downstairs is a separate very private one-bedroom apartment with hillside views and nicely outfitted kitchen; perfect for guests, au pair, office or craft studio. On the same level is an extra deep, extra wide garage that can accommodate 4+ cars and massive storage. Flat back yard, ready for a makeover, is accessed either from the garage or from the front patio.
- 5 bedrooms
- 3.5 baths
- Main house all on street level-no stairs!
- Completely renovated 2012
- Newly refinished hardwood floors
- Custom lighting throughout
- Solid dual-paned windows & doors
- Built-in speaker system
- Mango wood kitchen cabinets
- Huge central island with motorized skylight
- 5-burner cooktop with pop-up vent
- Double oven & separate wine fridge
- Two sinks facing windowed backsplash
- Motorized blinds in living/dining room
- Primary suite with custom walk-in closet
- Motorized black-out drapes in primary bedroom
- Marble primary bath with huge, bright skylit shower
- Luxurious soaking tub & dual vanity
- Vintage mid-century secondary bathroom
- Half-bath & laundry off the hall
- Separate one-bedroom apartment below
- Huge front patio w firepit, accessed from 2 bedrooms
- Flat back yard ready for your green thumb
- Privacy fence and bamboo grove
- Security gate leads to outdoor entry “hall”
- Motorized gate for driveway
- 4+ car garage + storage
- 3200 sq.ft. per tax
- 5505 sq.ft. lot
Property Tour
3D Virtual Tour
Floor Plans

Floor plan

Site plan
POTRERO HILL
The Potrero Hill location is ideal - both away from it all, yet readily accessible to the city and beyond. This dead-end block of of Kansas Street has a quiet neighborly feel. But when you want to venture out, local restaurants and shops are just a short jaunt away on 18th and 20th St. When the dog needs exercise or the kids need a playground head to McKinley Square a block away. Just a little further is the best of the Mission, Dogpatch, downtown and Mission Bay. The rest of the city and Bay Area is easily reachable with quick freeway access, plentiful transit. Make this spectacular home your private retreat in the middle of the city. Come home to the real San Francisco!
DAN SLAUGHTER JD
Vanguard Properties
Top Producer & Broker Associate
- DRE:
- #01912359
- Mobile:
- 415.531.2800
danslaughtersf.com
Your Home, Your Life, Your Future!
Recent Listings
Get In Touch
Thank you!
Your message has been received. We will reply using one of the contact methods provided in your submission.
Sorry, there was a problem
Your message could not be sent. Please refresh the page and try again in a few minutes, or reach out directly using the agent contact information below.
DAN SLAUGHTER JD
Vanguard Properties
Top Producer & Broker Associate
- DRE:
- #01912359
- Mobile:
- 415.531.2800
Email Us